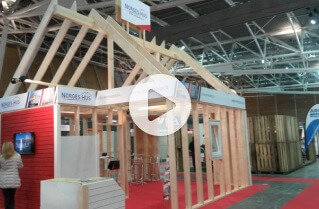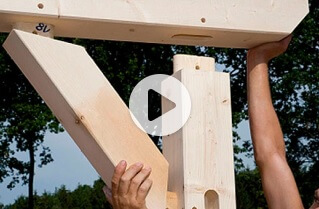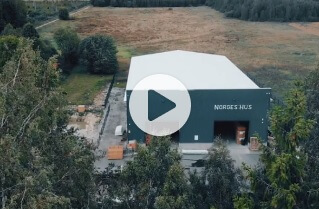





Norges Hus  SMART-Serie Fertighäuser
SMART-Serie Fertighäuser 
 102 m²
102 m² 1
1 2
2 0
0
 SMART-Serie Fertighäuser
SMART-Serie Fertighäuser 
Smart Haus 102
 102 m²
102 m²Bruttogeschossfläche
 1
1Badezimmer
 2
2Schlafzimmer
 0
0Garage
€30,000
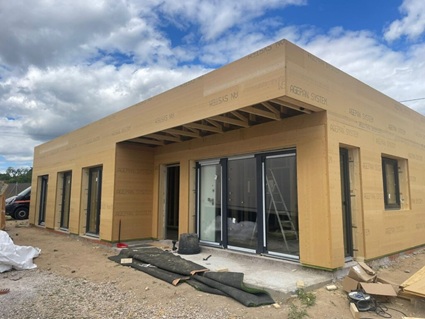
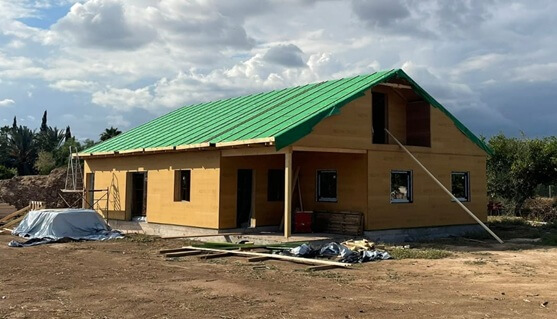
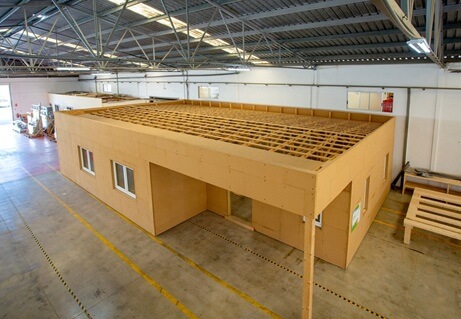
LIEFERUMFANG UND MONTAGE
AUSSENWÄNDE: U-Wert der Außenwand = U=0,135/m²K
- 40mm Putzträgerplatte STEICO WALL PROTECT
- Holzpfostenkonstruktion C24 – 45x145 mm - Vertikal
- Wärmedämmung ROCKWOOL / SUPERROCK, Gesamtdicke 150 mm
- Dampfbremse 0,2 mm
- Holzpfostenkonstruktion C24 – 45x95 mm - Horizontal
- Wärmedämmung ROCKWOOL / SUPERROCK, Gesamtdicke 100 mm

INNENWÄNDE
LIEFERUMFANG UND MONTAGE DER INNENWÄNDE UMFASSEN:
Holzrahmenkonstruktion - Wandstruktur mit Holzpfosten in 45 mm,
Breite (95/145/195 mm) je nach Anforderung der Werkplanung.
Holzrahmenkonstruktion - Wandstruktur mit Holzpfosten in 45 mm,
Breite (95/145/195 mm) je nach Anforderung der Werkplanung.

DACHKONSTRUKTION (Binderdach)
LIEFERUNGUMFANG UND MONTAGE DER STRUKTUR FÜR DIE DACHKONSTRUKTION UM¬FASST
- Dächer sind berechnet für Schneelast 1.0KN/m²

| Sind im Preis inbegriffen: - Nagelbinder - Lattung für OSB Platten 22x100mm - 18mm OSB-Platten (OSB 3) | sind NICHT im Preis inbegriffen: - OSB und Rigips Beplankung von innen - Dämmung - Dacheindeckung - Dachrinnen |
LIEFERUNG UND EINBAU ALLER FENSTER UND FENSTERTÜREN
Im Preis inbegriffen sind die Positionen Fenster und Terrassentüren – aus der Fensterspezifikation.
Nicht im Preis: Eingangstüren, Nebeneingangstüren, Schiebetüren sowie Dachfenster sind nicht im Preis inbegriffen.
FENSTER UND TERRASSENTÜREN UMFASSEN:
Brügmann bluEvolution: 82 (PVC), in weiß oder ähnliches
- Dreifachverglasung mit doppeltem Hohlraum
- Profile der Klasse S
- Strahlungswiderstandskoeffizient entspricht 12 GJ/m²
- Wärmeleitkoeffizient/Wärmeleitzahl
Ug-Wert = bis zu 0,50 W/(m² K)
Uf -Wert = 0,95 W/(m² K)
PVC, in Weiß oder in einer aus unserem Katalog ausgewählten Farbe – farbige Fenster kosten extra.
Fenstermontage: Nur mit Clips befestigt. Nicht verklebt, ohne Fensterleisten, ohne Fensterbänke.


LISTE DER TECHNISCHEN DIENSTE UND DIENST-LEISTUNGEN, DIE ZUM LIEFERUMFANG GEHÖREN
DIE TECHNISCHE DOKUMENTATION UMFASST FOLGENDE LEISTUNGEN:
- Hauspläne in PDF- und DWG-Dateiformat
- Erstellung von Konstruktionszeichnungen
- Statische Berechnung des Hauses
LISTE DER NICHT ENTHALTENEN TECHNISCHEN LIEFERUNGEN UND DIENSTLEISTUNGEN
FOLGENDES IST NICHT IM LIEFERUMFANG ENTHALTEN UND FÄLLT IN DIE ALLEI¬NIGE ZU¬STÄNDIGKEIT DES AUFTRAGGEBERS:
- Montagekran - Bauseits ist ein Montagekran bis 40 Tonnen, 1 Stunde vor Montagebeginn zu stellen
- Montagezeit je nach Hausgröße: 3 bis 8 Tage
- Fundamentplatte / Bodenplatte / Kellerdecke
- Gerüste und tragbare Leitern
- Wo kein Zugang zur Baustelle für Sattelschlepper möglich ist, fällt der Transport von der nächstgelege¬nen zugänglichen Entladestelle in die Zuständigkeit des Kunden
- Entsorgung von Baustellenmüll
- Alles, was nicht ausdrücklich in den in diesem Angebot aufgeführten Abschnitten angege¬ben ist
Warum Norges Hus?

Fragen?
Lassen Sie sich beraten
Kontakt



 English
English Italian
Italian Portuguese
Portuguese Spanish
Spanish Austrian
Austrian Ireland
Ireland Greek
Greek Estonian
Estonian

 Teilen
Teilen






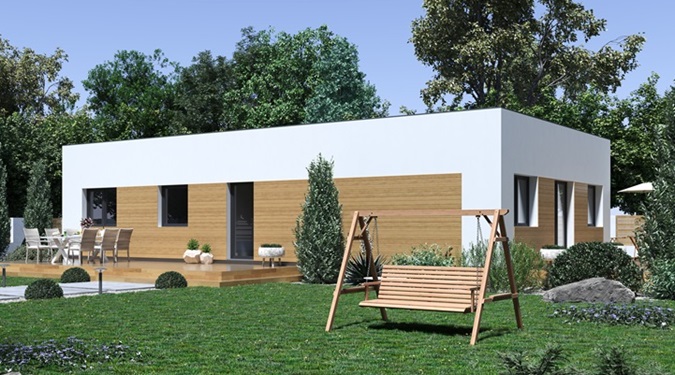
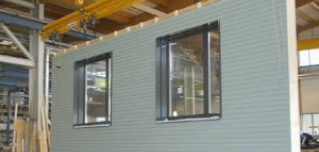


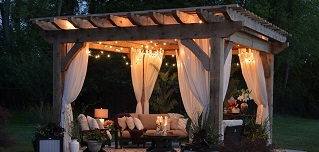
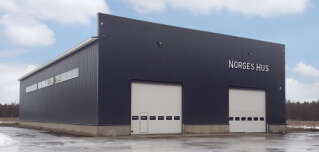




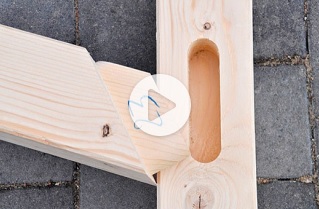
 Massivbauholz
Massivbauholz